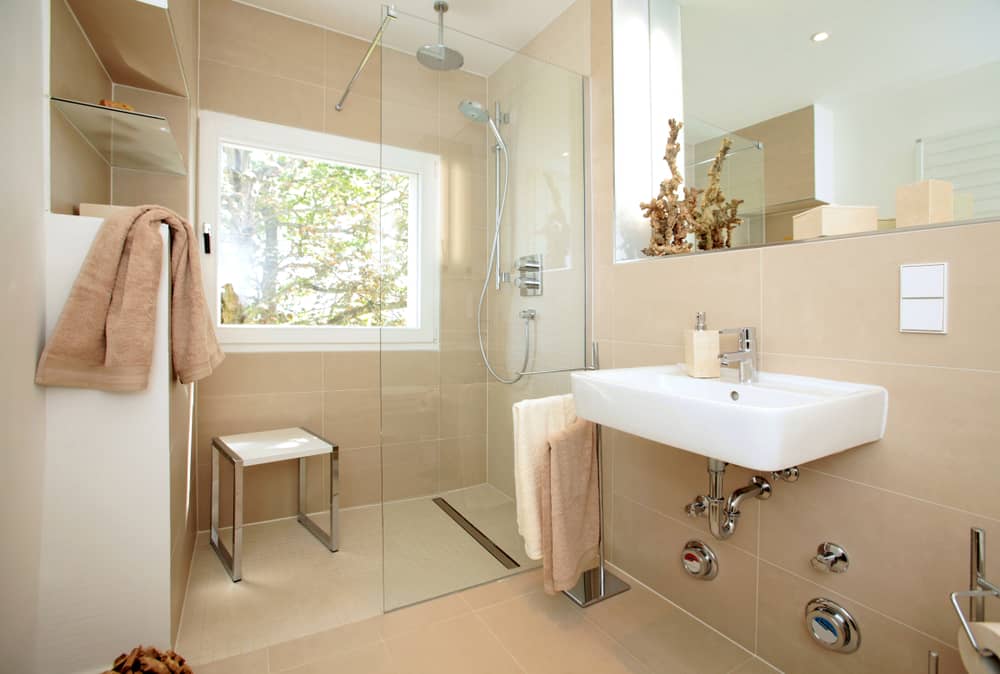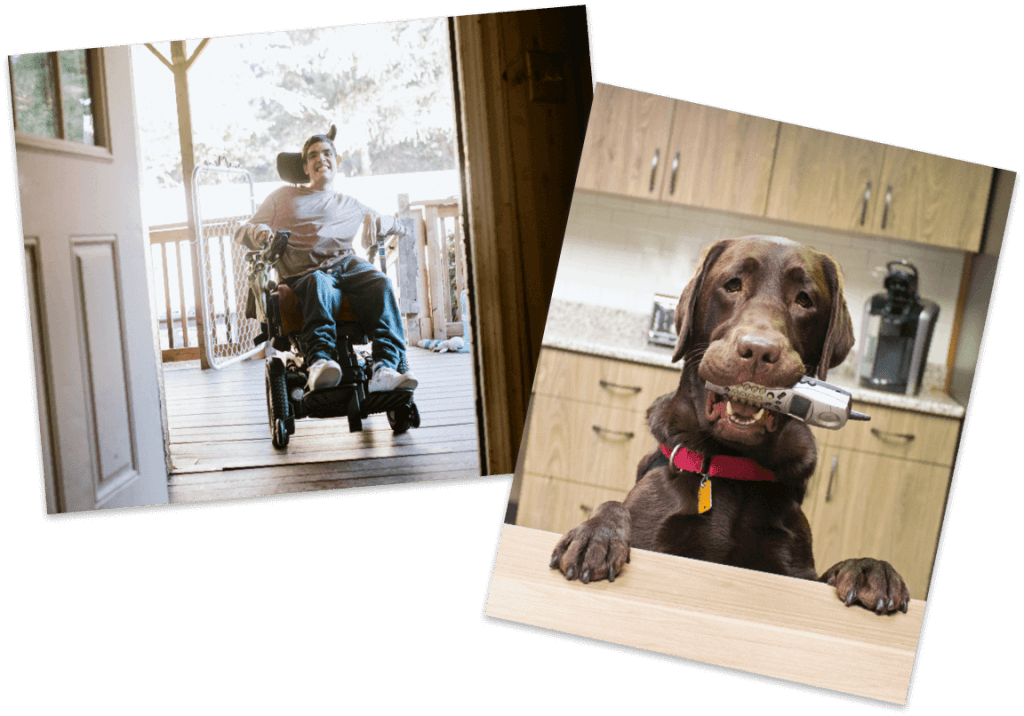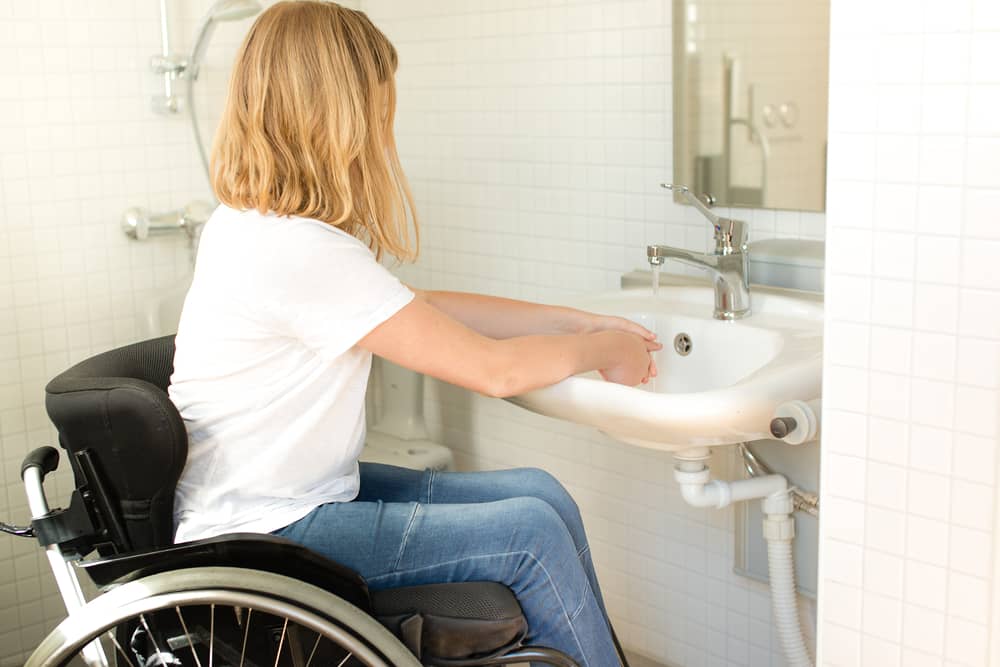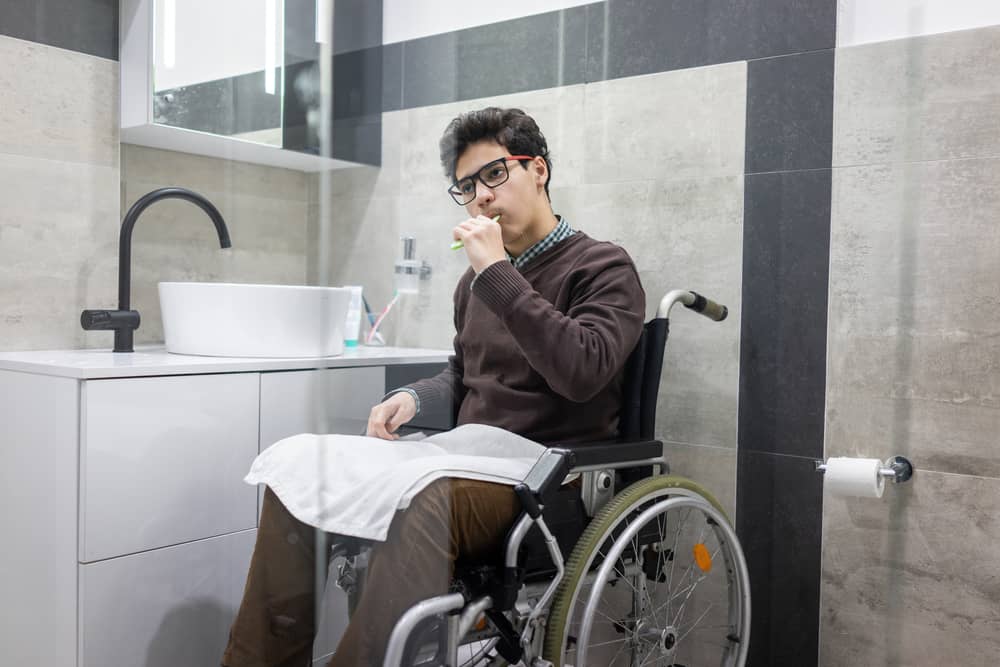Studies show that more injuries happen in the bathroom than in any other area of the home, especially for the elderly and people with disabilities. Many individuals compromise safety to preserve their dignity and independence, which is why bathroom injuries are so common.
However, an accessible bathroom remodel can allow you to continue using the bathroom comfortably and privately. In this blog, we’ll provide an overview of bathroom home modification services for seniors and people with disabilities. You’ll also find more information about the accessible bathroom remodels provided by United Disabilities Services Home Modifications.
This blog is part of our four-part Home Modifications series. To view the other blogs click below:
Part 1: Easy-Access Stairlifts
Accessible Bathroom Remodels Start with Universal Design
Universal design refers to the engineering of an environment so it can be “accessed, understood, and used to the greatest extent possible by all people, regardless of their age, size, ability, or disability.” Using universal design to create your accessible bathroom means accounting for the needs of everyone who will use the space, including people without disabilities. Environments created with so-called “good design” are convenient and pleasant to use, which benefits everyone.

Preparing for Your Accessible Bathroom Remodel
Before diving into the details of your accessible bathroom remodel, it’s important to ask yourself the following questions:
- Which bathroom activities do I require assistance with?
- Do I prefer a shower or a bathtub?
- Which actions do I perform that might require grab bars?
- Where will any necessary medical equipment and supplies be placed?
- What will I need in the future?
Considering your current and future needs allows you to create a space that will accommodate you for years to come. This is especially relevant if you’ve ever asked yourself, “how can I age in place at home?” Ultimately, your bathroom should be timeless and modern, while still incorporating the fundamental principles of universal design.
The Specifics of Accessible Bathroom Remodels
Accessibility looks different for everyone, so there’s no one-size-fits-all solution when it comes to your accessible bathroom remodel. However, there are several important details to keep in mind as you work with your designer and/or contractor, which we’ll review below.
Doors
The door(s) to your bathroom play a key role in its accessibility to everyone who uses the space. Here are the most important factors to consider:
- If it’s a straight entry, the bathroom door should be at least 32” wide to accommodate wheelchairs and walkers.
- If it’s a side entry, the bathroom door must be at least 36” to accommodate turning wheelchairs.
- A bathroom door located in a tight space should always open outward.
- The bathroom door handle should be a single lever that’s operable with one hand and requires no more than five pounds of force to use. Levers are preferable to knobs because they remove the need for grasping and rotating, which may be difficult for people with motor and dexterity disabilities.

UDS Can Help You Live A Fuller Life With Our Comprehensive Services:
Planning & Support – Our dedicated planning & support teams help manage the care and services you need.
Personal Care & Independence – We’ve helped people with disabilities live more independently in their own homes since 1965.
Enrichment & Life Skills – Our variety of programs is dedicated to building skills for living well with a disability.
Shower/Bathtub
Showers and bathtubs are the site of many bathroom injuries, so it’s crucial to devote plenty of focus to this space. Keep the following in mind when designing the shower or bathtub aspect of your accessible bathroom remodel:
Shower
- Opt for a walk- or roll-in shower with no curb. If you choose a shower with a curb, make sure it’s rubber and can be rolled over easily.
- Walk-in shower stalls should be at least 5’ wide by 3’ deep to provide space for wheelchairs.
- Fold-down shower seats, stools, or chairs should be 17-19” from the floor for easy transfers.
- Handheld shower spray units are preferable and should have hoses that are at least 60” long so they’re reachable from a seated position. Make sure the slider bar for the shower hose and head is 4’ off the floor and can slide up to 6’.
- The faucet controls and handheld spray unit should be on the wall next to the shower seat.
- Opt for glass doors or walls, rather than curtain rods and shower curtains.
- Install soap dispensers for easier access to your favorite bathroom products.
- Add safety grab bars to prevent slipping as you move around the shower.
- Choose a shower valve that’s pressure-balanced and thermostat-controlled to prevent scalding.
- Install a towel shelf or hook within easy reach to dry off before exiting the shower, preventing wet floors and slipping hazards.
Bathtub
- Center the faucet and controls on the longest side of the bathtub.
- Install horizontal grab bars on each side of the bathtub that are at least 24” long.
- Choose a walk-in tub if you’re unable to step over a standard bathtub apron. Many walk-in models have doors that open to the floor for effortless access.
- Include a low built-in bench for comfort and ease of use.

Sink
You probably spend a good amount of time at your bathroom sink, so it’s important to make sure it accounts for all of your needs. Be sure to pay attention to the following sink details during your accessible bathroom remodel:
- If you have a built-in vanity, it should have a knee clearance of at least 29” to accommodate wheelchair users.
- The top of the sink should be no more than 34” from the floor to ensure accessibility from a seated position.
- Make sure there is at least 30” by 48” of space in front of the sink for a forward wheelchair approach.
- The towel bar should be mounted 36” from the floor.
- The sink faucet should be a single lever and easily operable with one hand. Consider motionless options or faucets installed on the side of the sink that are easier to reach.
- Make sure the bottom shelf of the medicine cabinet is no more than 40” from the floor.
- Hang the bathroom mirror low enough for a seated person to see themselves and consider tipping the top of the mirror out.
Toilet
The toilet is another frequent site of bathroom injuries or falls, especially when it’s not designed with accessibility in mind. Consider the following factors as you select a toilet for your accessible bathroom remodel:
- Opt for a wall-mounted toilet with a seat that’s no higher than 17” from the floor.
- Make sure the path to the toilet is at least 36” wide.
- Install a grab bar behind the toilet that’s 24” long and grab bars on each side of the toilet that are 32” long and 36” apart.
- Install a toilet/bidet combination if possible, as bidets are easier to use for people who struggle with dexterity and motor skills.
- If you’re keeping your existing toilet, add a seat riser and padded arms for elevation and support as you sit down and stand up.
- Ensure there’s enough room around the toilet for users to park their wheelchair and make a comfortable transfer.
Grab Bars
We’ve already discussed specific places where you can benefit from bathroom grab bars, but here are a few general guidelines to keep in mind:
- Install grab bars everywhere you think you might need them, including doors, showers, bathtubs, sinks, and toilets.
- Make sure your grab bars can support at least 250 pounds.
- Reinforce your bathroom walls to further accommodate grab bars.
- Choose the right option for you, whether that’s wall-secured, flip-down, floor-to-wall, or tub-mounted.
Lighting
While it may not seem as obvious as the other elements we’ve covered, lighting also plays a key role in bathroom safety. Take note of the following lighting advice during your accessible bathroom remodel:
- Make sure all light switches and electrical outlets are accessible without stooping from a seated or standing position.
- Incorporate as much natural lighting as possible and create an environment that’s free of shadows.
- Opt for large rocker switches, which are often easier to use than traditional toggle switches.
- Choose motion-activated fixtures and switches or “smart” lighting options that use voice control.
- Install overhead lighting in the shower or bathtub to provide enhanced safety in potentially dangerous areas.

Miscellaneous Items
The following tips don’t fall into the categories we’ve already covered, but they’re still important considerations when designing your accessible bathroom:
- Include enough floor space for a wheelchair user to turn at least 180 degrees, which is typically 60”.
- Opt for textured tile or slatted wood trays over concrete to create non-slip surfaces.
- Eliminate loose bath mats, which are an obstacle for wheelchairs and general tripping hazards.
- Incorporate enough space for two people if you need a bathroom attendant.
- Ensure there’s adequate pull-out storage in accessible spaces to keep products organized and off the floor.
- Reduce the maximum hot water temperature to prevent burns from the shower, bathtub, and sink.
Accessible Bathroom Remodels from UDS Home Modifications
If you’re searching for “home modification companies near me,” UDS is the answer. We’re a home modifications expert with years of experience helping our clients design accessible bathrooms that meet their every need. And while our services aren’t free, profits from our home modification projects support individuals with lower incomes and disabilities.
UDS Home Modifications’ accessible bathroom remodels are customized to meet your unique design tastes and lifestyle, rather than cookie-cutter solutions. We offer the following accessible bathroom modifications:
- Roll-under sinks
- Walk-in tubs with bath seats
- Bathtub lifts
- Accessible showers with seats
- Barrier-free shower doors
- Shower screens
- Handheld shower controls
- Hand grips
- Grab bars
- Safety rails
- Wall-mounted sinks
- Non-slip surfaces
- Transfer benches
- Easy-transfer toilets
- Wheelchair turnaround areas
- Easy-access storage