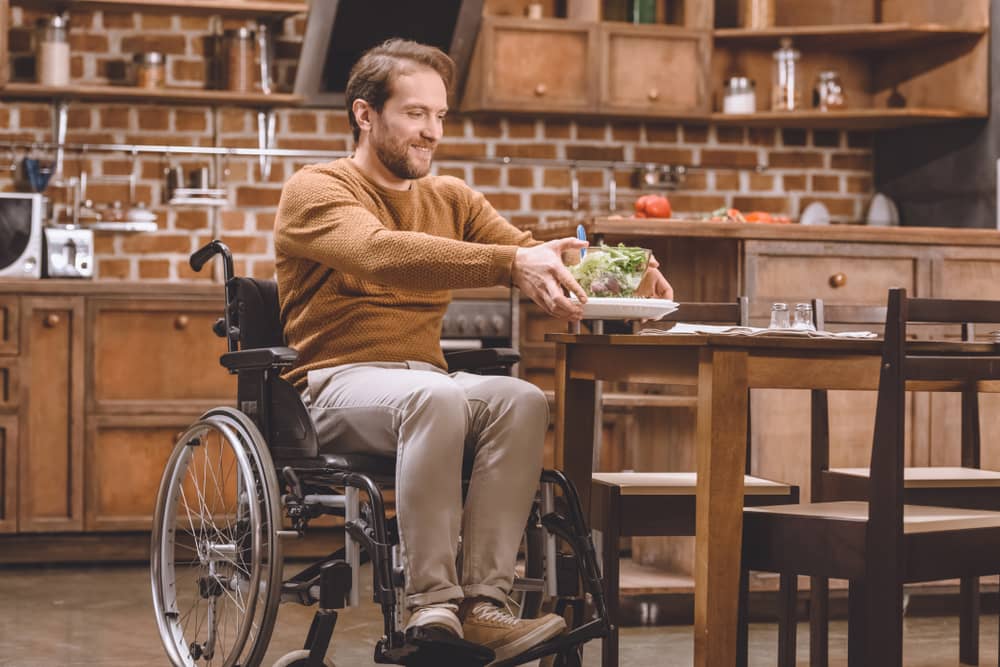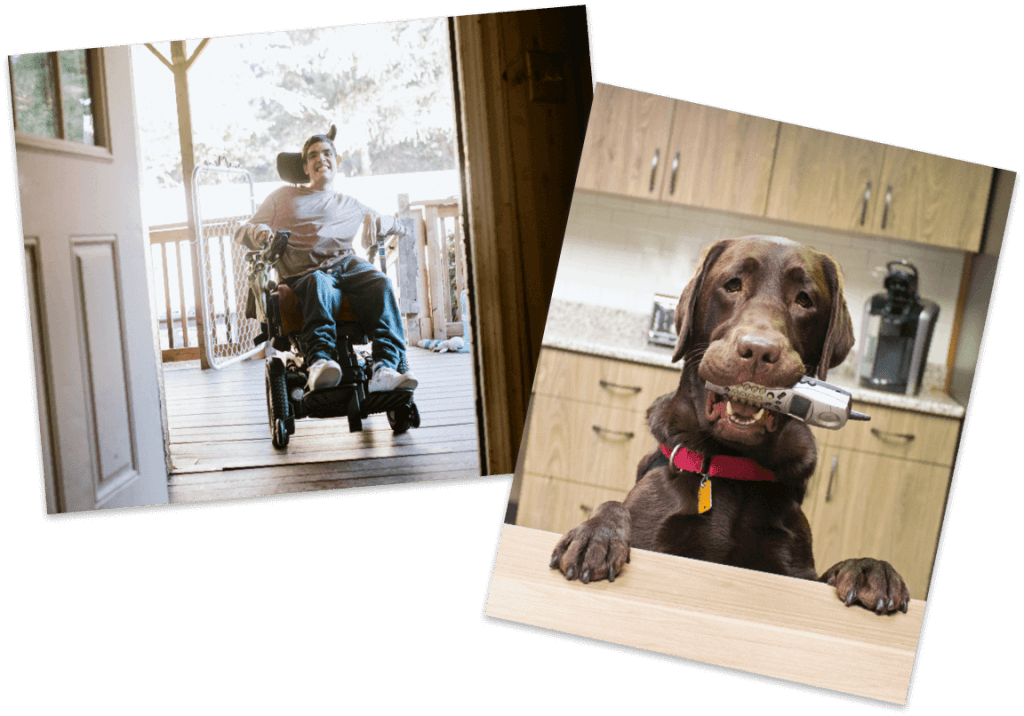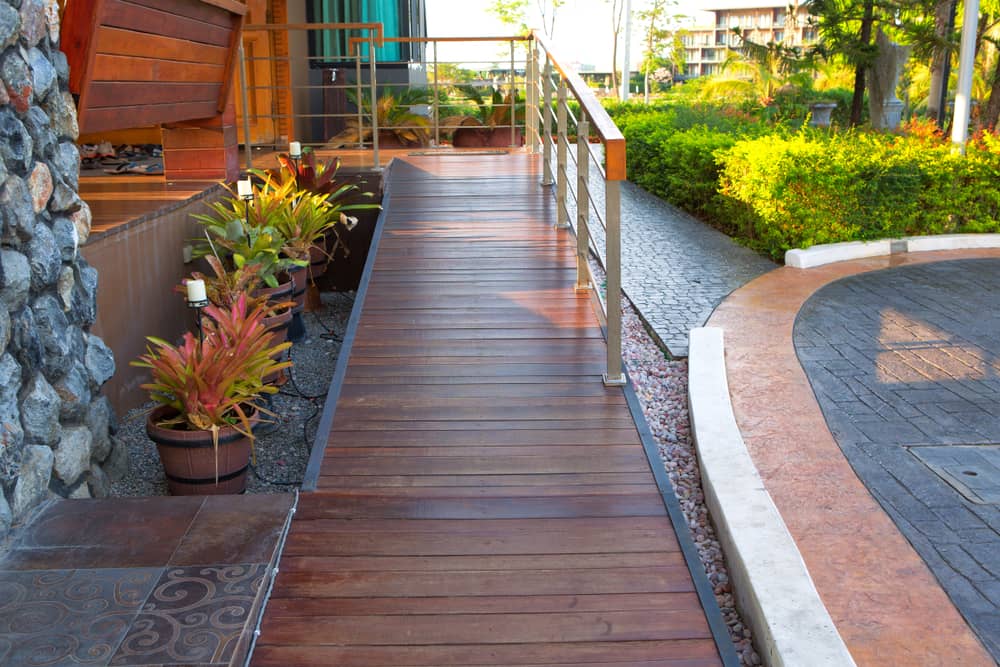More than 75% of Americans over the age of 50 want to stay in their homes for as long as possible, but this can be difficult due to the effects of aging. One of the most dangerous locations in your home is the entryway, which can be particularly difficult to navigate for seniors and people with disabilities. In this blog, we’ll provide tips for making your entryway safer to help you maintain your independence.
This blog is part of our four-part Home Modifications series. To view the other blogs, click below:
Part 1: Easy-Access Stairlifts
What is Aging in Place?
Before we dig into the details of making your entryway safer, it’s important to understand the concept of aging in place. Simply put, aging in place means safely and independently living in your own home as you grow older and experience changing abilities.
There are a number of health issues that can negatively impact your ability to perform activities of daily living (ADLs), which are essential to aging in place. These complications include:
- Balance issues
- Decreased mobility
- Diminished mental capacity
- Loss of strength and/or endurance
- Reduced vision or hearing
It can be difficult to plan ahead and prepare your home to successfully age in place, but it’s important to consider your future needs. Are you asking yourself, “how can I age in place at home?” One of the best ways to do this is by incorporating universal design to ensure you’re making your entryway safer. We’ll explore this topic in more detail below.
What is Universal Design?
Universal design is an architectural concept that’s focused on creating environments that are usable for everyone, regardless of their age or ability level. This human-centered approach to design ensures that spaces are user-friendly, convenient, and aesthetically pleasing.
Environments created with universal design also facilitate accessibility, which is the degree to which someone with a disability can use a space with or without assistance. While universal design is most common in commercial environments, it can also be helpful when planning home modifications.

Seven Principles of Universal Design
There are seven main principles of universal design, which we’ll explain in more detail below. Whether you’re building a new home or remodeling your existing entryway, it’s important to keep them in mind:
- Equitable use. The design should be useful to people with diverse abilities.
- Flexibility in use. The design should accommodate a wide range of individual preferences.
- Simple and intuitive use. The design should be easy to understand, regardless of user experience, knowledge, language skills, or concentration level.
- Perceptible information. The design should effectively communicate necessary information, regardless of ambient conditions or the user’s sensory abilities.
- Tolerance for error. The design should minimize the hazards and adverse consequences of accidental or intended actions.
- Low physical effort. The design should facilitate efficient, comfortable use that causes little to no fatigue.
- Size and space for approach and use. The design should provide appropriate space for approach, reach, and use, regardless of a user’s body size, posture, or mobility.
Tips for Making Your Entryway Safer
Now that we’ve defined aging in place and universal design, we’ll provide a series of tips for making your entryway safer. We’ve broken these down by physical location inside and outside your home to help you easily determine the section(s) that are most relevant to your needs.
Inside Your Front Door
- Keep your foyer clear of any loose objects or obstructions that may impede movement or put you at risk for trips and falls.
- Choose flooring that’s durable, attractive, and easy to maintain while still accommodating wheelchairs and walkers. We recommend any of the following options:
- Ceramic tile is slip-resistant, easy to clean, and relatively inexpensive.
- Laminate is low-maintenance, affordable, and wears well under frequent wheelchair use.
- Low-pile or commercial-grade carpeting should be less than ½” thick and backed by a ¼” pad to reduce slipping.
- Vinyl is versatile, easy to install, inexpensive, and generally slip resistant.
- Regardless of the flooring you choose, be sure to get rid of any throw rugs and fasten down floor runners. Along with posing a tripping hazard, overly-thick carpets can be difficult to navigate for wheelchair and walker users.
- Coil any electrical cords and secure them to the wall to remove a dangerous tripping hazard.

UDS Can Help You Live A Fuller Life With Our Comprehensive Services:
Planning & Support – Our dedicated planning & support teams help manage the care and services you need.
Personal Care & Independence – We’ve helped people with disabilities live more independently in their own homes since 1965.
Enrichment & Life Skills – Our variety of programs is dedicated to building skills for living well with a disability.
Outside Your Front Door
- All of the doorways in your home should be at least 36” wide to accommodate wheelchairs. Most standard doors are 32” wide, but you can add expandable hinges on both sides that increase your door’s width by up to 2”.
- Your exterior door(s) should open into your home, which prevents you from having to step backwards when opening the door.
- Consider lowering your doorbell from the standard height to accommodate wheelchair users.
- Replace door knobs with levers that don’t require grabbing or twisting, which can be difficult for some people. Make sure your door handle is also mounted at 36” high to accommodate wheelchair users.
- Add skid-proof grab bars on both sides of your entryway to support you as you open or close the door.
- Minimize the height of your thresholds or use cushioned models that flatten for wheelchairs. All exterior thresholds should be no more than ½” from the bottom of the door.
- Add a shelf outside and/or inside your front door to place items as you lock/unlock and open/close the door. This reduces the chances of losing your balance or dropping items that you then have to stoop to pick up. This shelf should be on the same side of the door as the handle and placed at a height that’s accessible for wheelchair users.
Wheelchair Ramps
- Pay close attention to the slope and length of your ramp, which impact layout, accessibility, and cost. Seek professional assistance if your ramp must comply with local building codes.
- Choose ramps made from composite materials, which are stable, durable, and slip resistant.
- Ramps longer than 6’ or with a rise greater than 6” should have handrails on both sides.
- Install low-voltage lighting along the entire length of the ramp that’s flush with its surface.
- Consider looking into stairlifts or platform lifts if you have limited space outside your door.

Entryway Lighting
- Mount exterior lighting in spots that allow you to see faces outside the door and visitors to see your house number.
- Choose illuminated rocker switches that make it easy to turn on lights in the foyer or outside your door.
- Place interior lighting beside your door that allows you to see out without revealing your motions.
Exterior Steps
- Add non-slip rubber treads and/or tape to any exterior steps to help you avoid tripping.
- All exterior steps should be at least 36” wide and have closed risers to facilitate safe navigation.
- Exterior steps should be designed to drain away water and snow, which can pose a slipping hazard.
- Ensure proper illumination at the top and bottom steps, which are the most common spots for falls. Add recessed lighting and/or contrasting colors to the face of each step or along a side wall to illuminate the entire stairway.
Handrails
- All handrails should be at least 3” wide, although a greater width is preferred.
- Handrails should extend past the top and bottom of your stairs to provide complete support.
- Opt for round handrails, which are easier to grip than some other styles.
- Every stairway inside and outside your home should have handrails, no matter how many steps they have.
Security
- Install motion sensors that automatically turn entry lights on when someone is outside your door.
- Consider electronic peepholes, which are battery-powered, use an LCD screen, and typically include zoom capabilities.
- Choose exterior doors that are made of metal or solid wood and have reinforced frames.
- Avoid doors with decorative glass, which is easy to break and provides visibility into your home.
- Replace windows near your entryway with safety glass, which is virtually unbreakable.
- Exterior doors should have push-button or remote deadbolt locks that reduce the likelihood of forced entry.
- Install security and doorbell cameras that allow you to monitor your home from anywhere and eliminate the need to get up to see who’s at the door.
Making Your Entryway Safer with UDS Home Modifications
Searching for “home modification companies near me?” At UDS, we provide customized services that are designed to match your house and lifestyle, rather than off-the-shelf solutions. We’re a home modifications expert with over 50 years of experience, so you can count on us when it comes to making your entryway safer. And while our services aren’t free, all of the profits support people with lower incomes and disabilities.